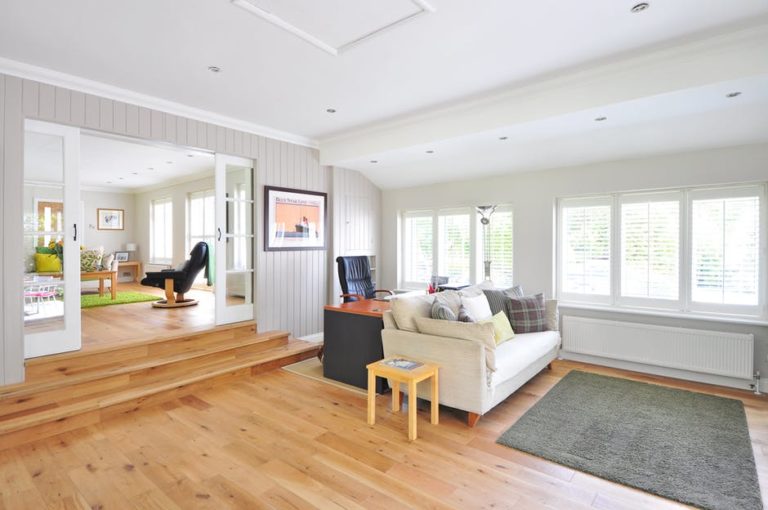The beauty of a rear extension in London is that you can get an extra space from scratch which means that it is open to all kinds of ideas. Rear extension is a great way of adding value to your property as well as allowing more functional living space. It can be anything from extending a kitchen to having a new living area for the family.
Planning consent may or may not be required for your proposed extension. Under the Permitted Development Rights system, a large number of home extensions can be built without the requirement of planning permission.
You can extend up to 8 m from the original rear wall of your property on a detached home, or up to 6 m on a semi-detached or terraced home. In either case, your extension must not be higher than 4 m. There are further restrictions if your project is to sit within 2 m of a boundary.
Regardless of whether your new extension does or does not require planning permission, it will need Building Regulation Approval. Building regulations are rules approved by Parliament laid down to ensure the minimum design and construction standards are achieved. These cover all manner of subjects such as fire and other forms of safety, insulation, the drainage system, and access.

(STEPS)
Permitted development and planning permission
You can undertake some extension projects without the need for planning permission, referred to as your “permitted development rights”
Building regulations
Regardless of whether or not planning permission is required, any renovation project must comply with building regulations. You will need to ensure whoever carries out the work can either self-certify the work or will liaise with the local Building Control Officers at your council to have their work certified
Finding an architect
Depending on the scale of the project, you may wish to involve an architect. There is no law saying you need to use an architect, even for large renovations and builds, but some people find it easier to have a professional draw up the designs.
Obtaining Structural Engineer
A structural engineer can also provide technical drawings and calculations, which can be used to seek Building Regulation approval and will then be used by your building contractor or architect during the renovation work.
Choosing a builder
The key to any successful home improvement project is professional, reliable tradesmen. Online review sites are a good place to start when comparing builders and other contractors.
Spicing Engineering provide Structural Designs and Structural Calculations for Building Regulation for different types of Rear Extension.
Spicing Engineering aim to issue the Structural Drawings and Structural Calculations Package in 3 – 7 working days.
