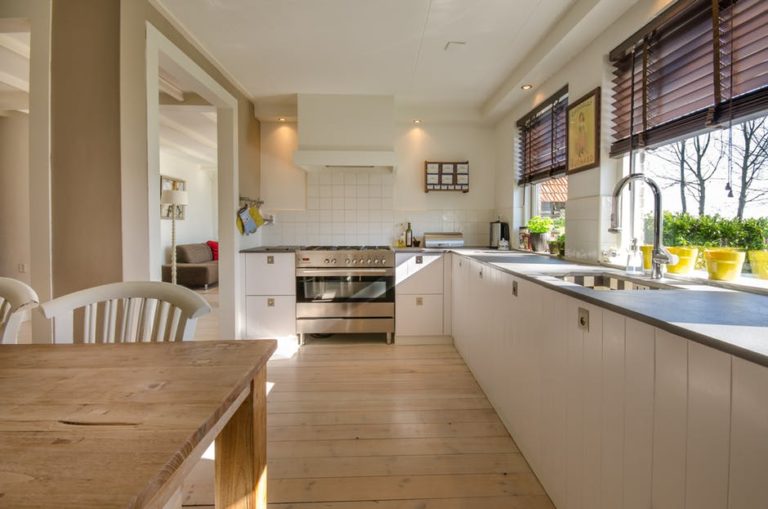Side extension has been the fastest and the most simple solutions for a lot of homeowners who have a growing need for more space.
Extensions can come in a variety of shapes and sizes but whether you live in a London home with a garden or in a townhouse with limited extra space outdoors, building an extra room is always an option. It can be anything from extending a kitchen to having a new living area for the family . The side extension is one of the most common domestic building projects. Adding square footage is pretty much guaranteed to boost value, whether it’s adding a kitchen or dining area with a single-storey extension, which usually doesn’t require planning permission or a double extension for extra bedrooms.

STEPS
Permitted development and planning permission
You can undertake some extension projects without the need for planning permission, referred to as your “permitted development rights”
Building regulations
Regardless of whether or not planning permission is required, any renovation project must comply with building regulations. You will need to ensure whoever carries out the work can either self-certify the work or will liaise with the local Building Control Officers at your council to have their work certified
Finding an architect
Depending on the scale of the project, you may wish to involve an architect. There is no law saying you need to use an architect, even for large renovations and builds, but some people find it easier to have a professional draw up the designs.
Obtaining Structural Engineer
A structural engineer can also provide technical drawings and calculations, which can be used to seek Building Regulation approval and will then be used by your building contractor or architect during the renovation work.
Spicing Engineering provide Structural Designs and Structural Calculations for Building Regulation for different types of Side Extension.
Spicing Engineering aim to issue the Structural Drawings and Structural Calculations Package in 3 – 7 working days.
