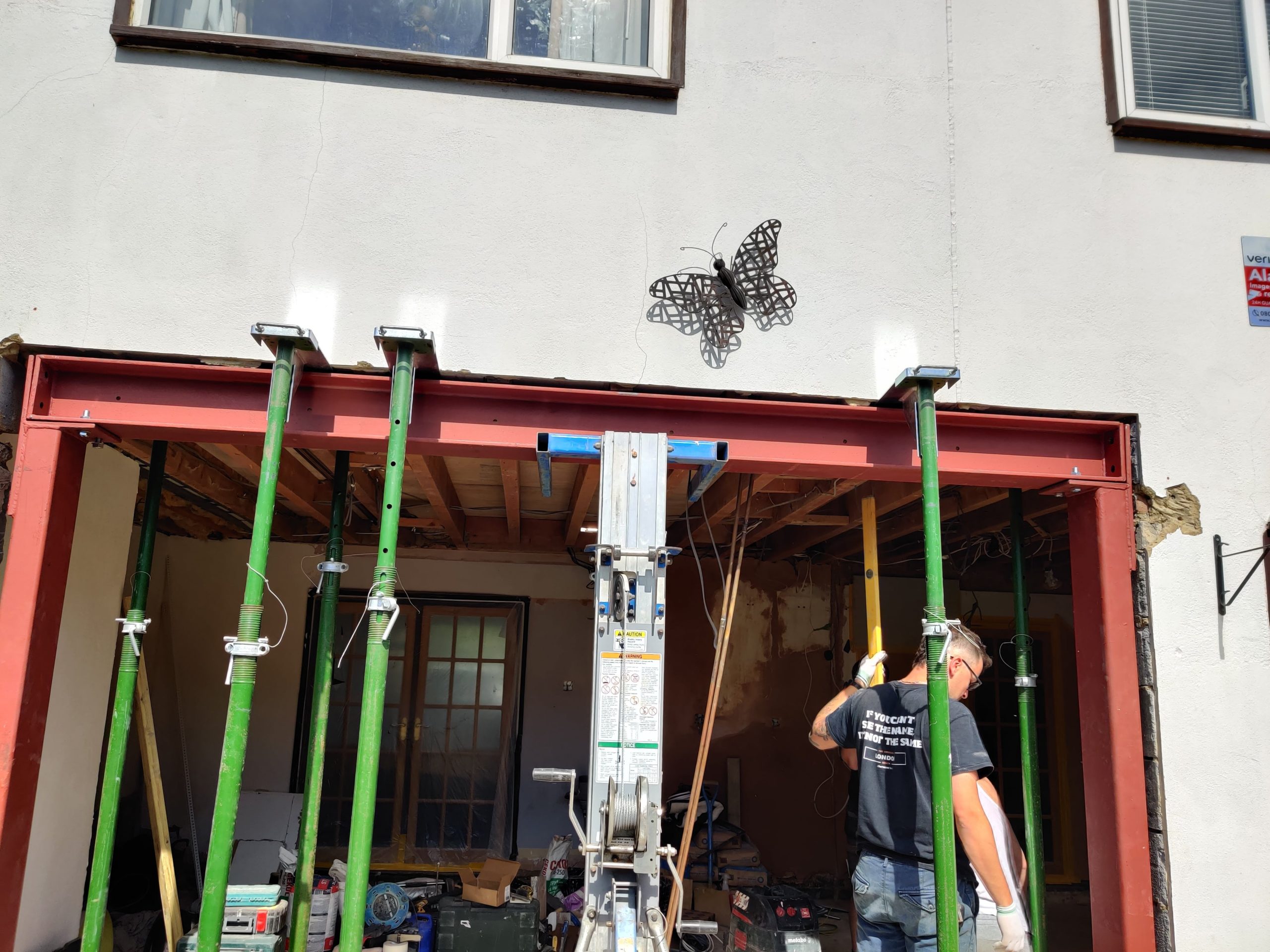The existing Property is a two-storey detached house located in St. Albans
We have been asked by our client Akin to provide structural drawings and calculations for Building Regulations for internal wall removal (100mm in thickness load bearing brick wall), proposed porch conversion and proposed opening (3800mm) to the rear external wall.
For the internal load bearing wall removal, we have proposed flitch beam with triple studs on each side of the beam (showing cross section and details for the flitch beam).
We have provided design and calculations for the proposed porch (Lintel for the proposed opening, Roof Rafters for the roof and strip foundations under the proposed cavity wall).
For the proposed rear opening – 3800mm in width to the rear wall we have provided design and calculations for ‘’Goal Post’’ ( steel beam, two steel posts on each side of the opening and 1000 x 1000 x 1000mm Deep concrete pad bases under each post).
The structural drawings and calculations were
submitted and approved by Building Control and the building works were finished in approximately one-month time.
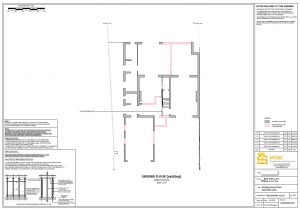
Park Street Lane (structural)
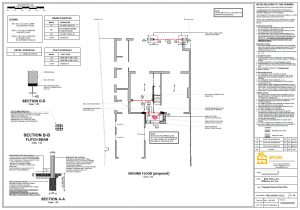
Park Street Lane (structural)
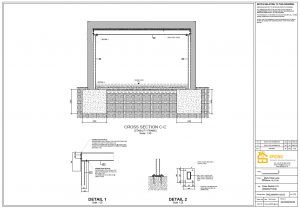
Park Street Lane (structural)
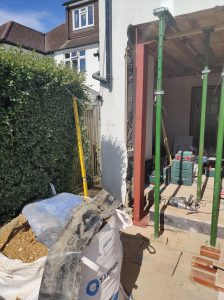
Steel Post P2 in place
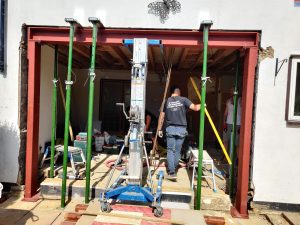
”Goal Post” in place
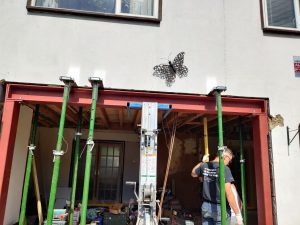
Steel Beam B1 connected to Steel Post P1 & P2

Building works almost completed
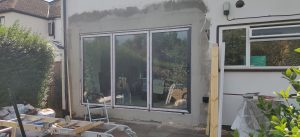
External door in place
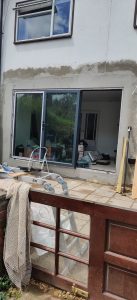
From idea to realisation

