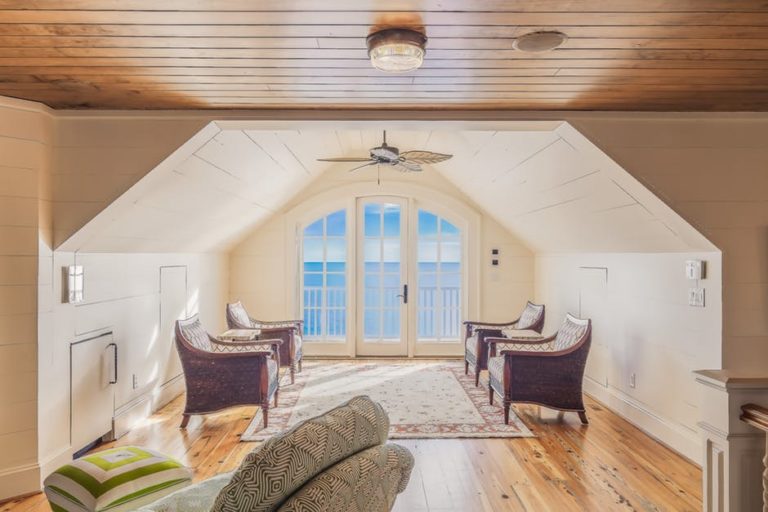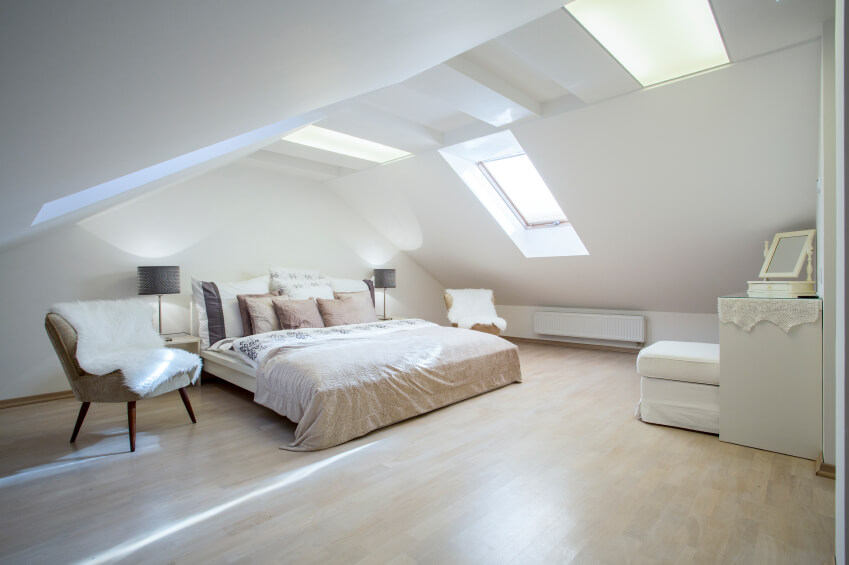A Loft Conversion is one of the easiest ways to extend and add value to your property.

A loft conversion is a process of transforming an empty attic space into a functional room, whether you are dreaming of a master suite, a guest bedroom or a home cinema. Almost all houses can benefit from this extension with a bit of basic planning. What’s more, a loft conversion can significantly add value to your property, whilst providing a brand new living space in a once forgotten part of your home. A good loft conversion can add between 10 and 20 percent to the value of a home, with no need to sacrifice the garden space required by ground-floor extensions. The good news is that you don’t need planning permission for most loft extensions. Adding up to 40 cubic meters in a terraced house, or 50 cubic meters in a detached or semi-detached house counts as permitted development.
There are three main types of loft conversion:
- Dormer – with vertical windows and doors, which allow full headroom and greater possibilities when it comes to staircases.
- Mansard – look less boxy than a dormer, due to the 70-degree slope of the rear wall and raised party wall brickwork, but require planning permission.
- A simple Velux , which is often the cheapest solution and, as the roof slope is not altered, will maintain a property’s appearance but may also result in limited height
These types of modifications need structural engineering services to ensure that the operation is carried out safely without risking the structural integrity of the property. Necessary calculations and drawings will be produced for the builder to do the work on site.

Spicing Engineering provide Structural Designs and Structural Calculations for Building Control for different types of Loft Conversion.
Spicing Engineering aim to issue the Structural Drawings and Structural Calculations Package in 3 – 7 working days.
