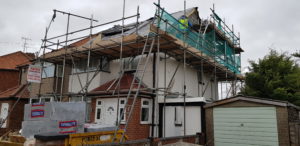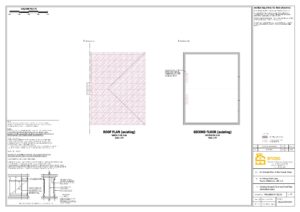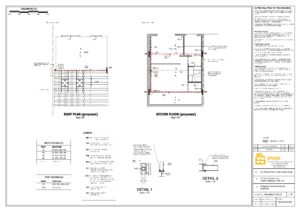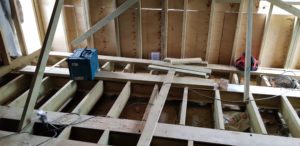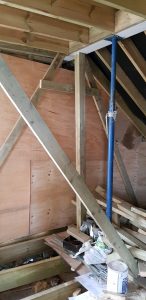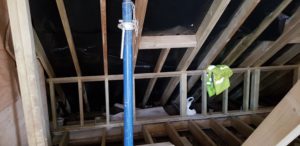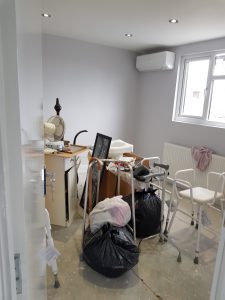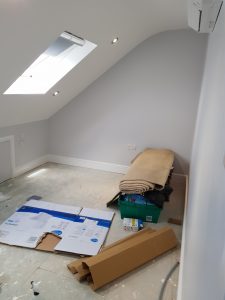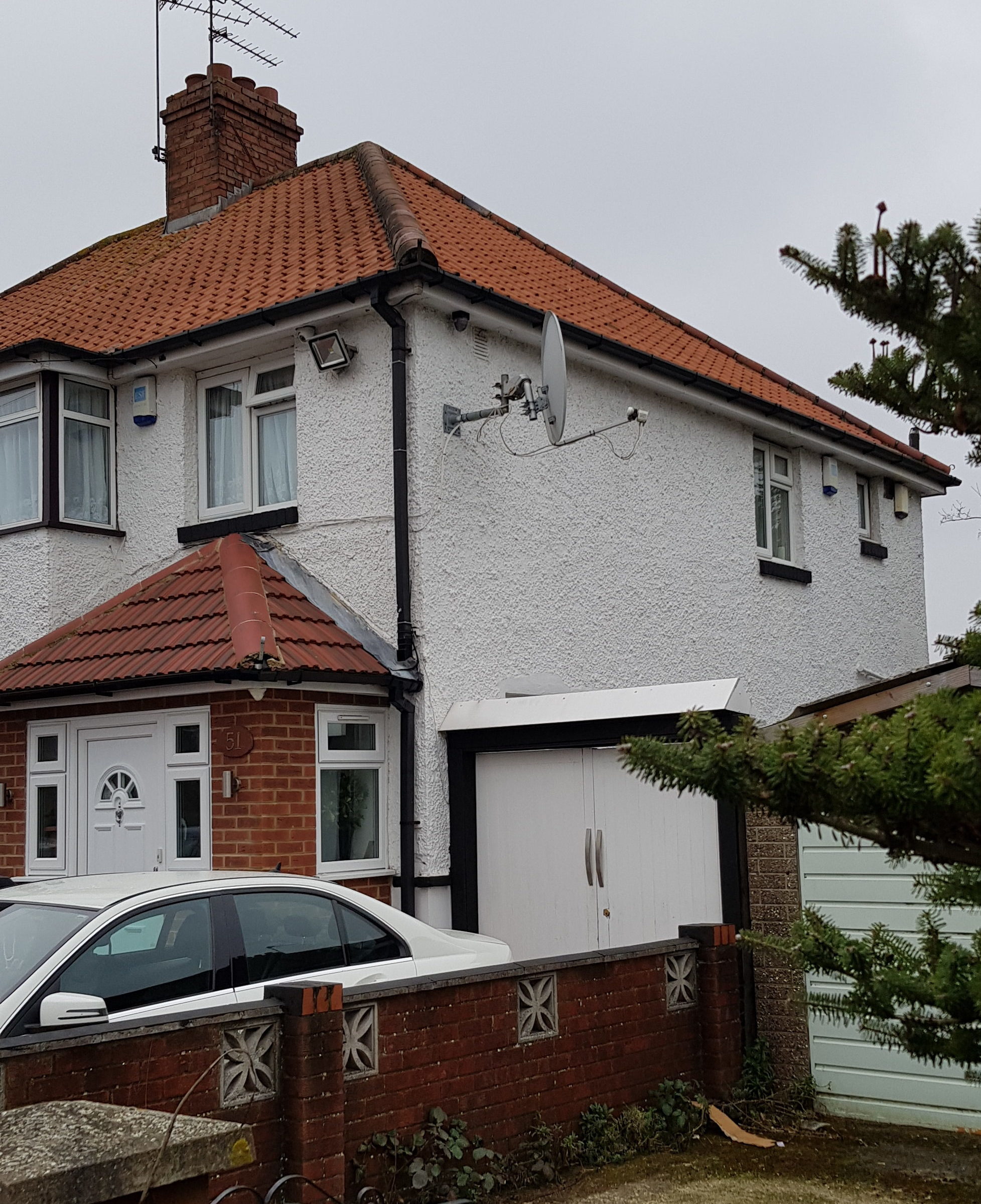Princes Park Lane
This is a project for a loft conversion for two storey semi – detached house in Hayes, London.
This is a typical loft conversion with second floor formed in steel beams and floor joists in between. The roof is formed in steel ridge beam and flat roof joists. The steel ridge beam is bearing on a steel post (100 x 100 x 10.0 mm – Grade SHS 275) on one side and new block wall on the other side.
There are two roof lights to the front side of the property.
The dormer is formed in 50 x 100 mm studs @ 400 mm centers (Grade C24).
The structural drawings and calculations were submitted and approved by Building Control and the building works were finished in approximately two months time.
