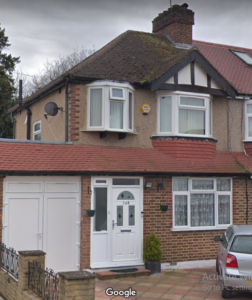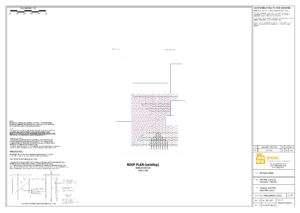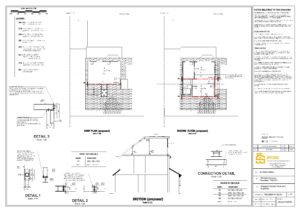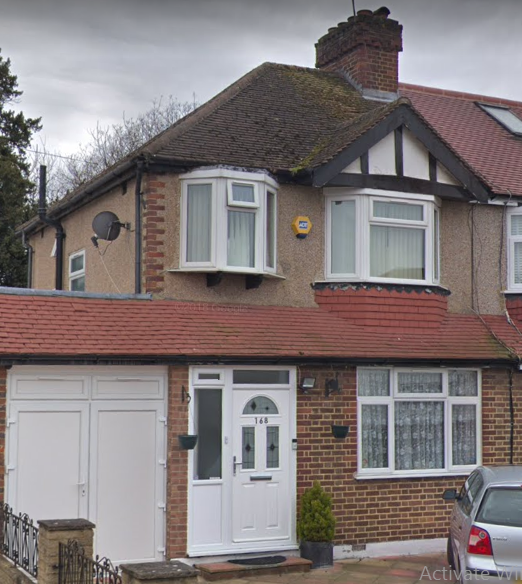Wills Crescent , Hounslow
This is a project for a loft conversion for two storey semi – detached house in Hounslow, London.
This is a typical loft conversion with second floor formed in steel beams and floor joists in between. The roof is formed in steel ridge beam and flat roof joists. There is one rooflight to the front side of the property.
In this project, the challenge was the height restriction.
According to the initial calculations package it was required 203 UC 46 steel beams for the second floor structure.
Instead of this size of beam, we have proposed 2/152 x 152 UC 23 connected with M16 bolts (Grade 8.8) and we have achieved additional 50 mm in height.
The structural drawings and calculations were submitted and approved by Building Control and the building works were finished in approximately four month time.




