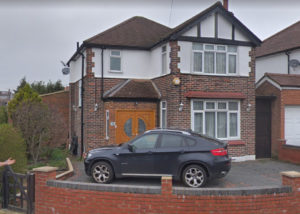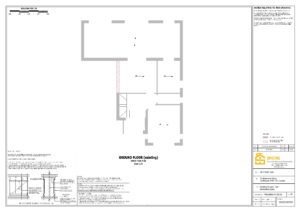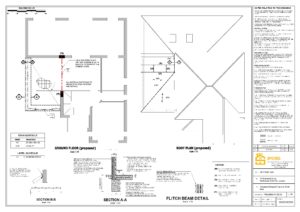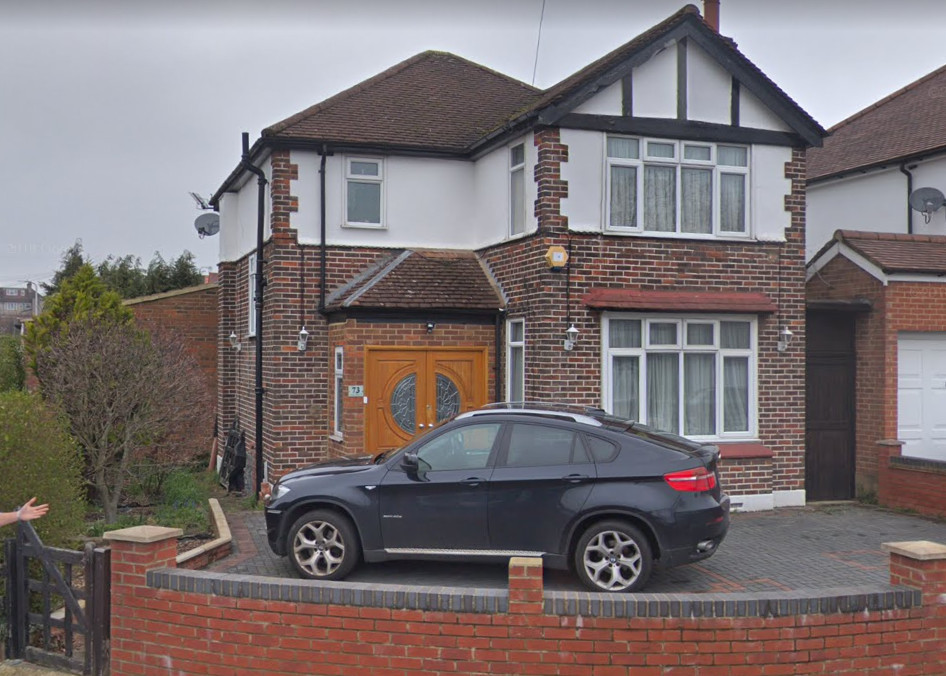Briarwood Drive
This is a project for a one storey side extension for three storey semi – detached house in London.
This is a typical 3.5 meters one storey side extension. The ground floor is formed in 150mm thick reinforced concrete ground bearing slab reinforced with one layer of A252 mesh in top throughout.
The foundations are 600mm wide eccentric mass concrete trench footings with minimum depth of 1000mm from ground level.
The roof is formed in roof rafters bearing on the HIP Flitch Beam on one side and the proposed cavity wall on the other side.
The structural drawings and calculations were submitted and approved by Building Control and the building works were finished in two months time.




