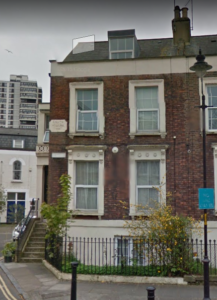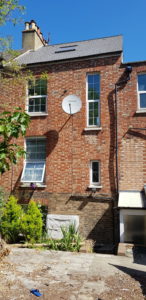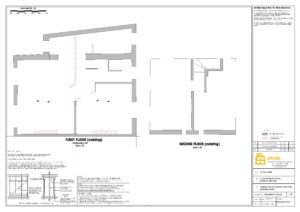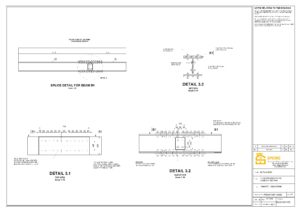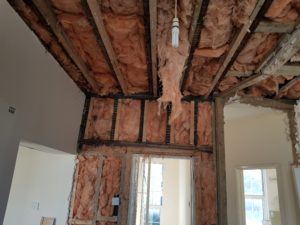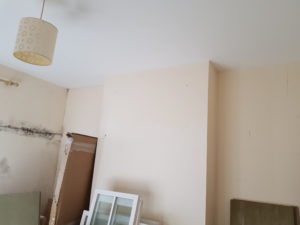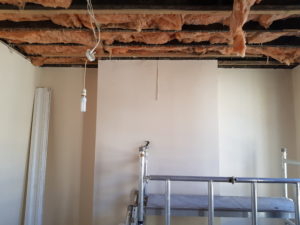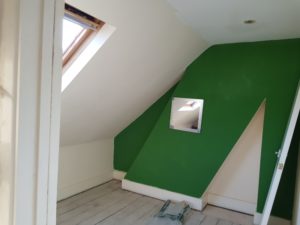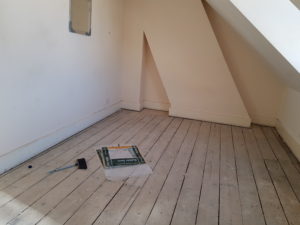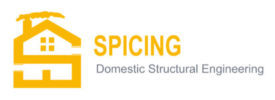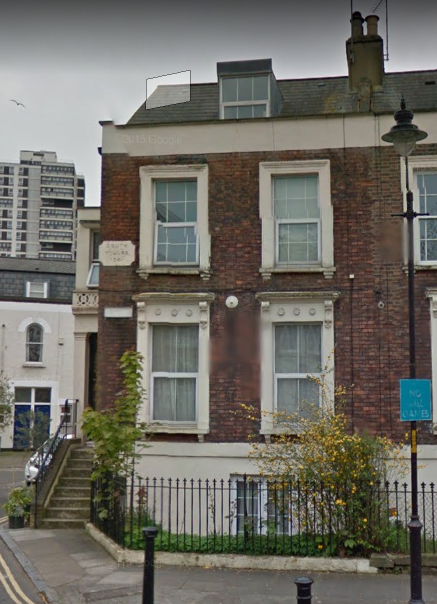Grosvenor Park
This is a project for a chimney removal and internal alterations and modifications for a four storey semi – detached house in London.
We have been asked by our client Tom Raffe to provide structural drawings and calculations for Building Regulations for chimney and wall removal on first floor level.
Because of the chimney removal on the first floor level and retained chimney on the second floor, there was a need of a steel beam to support the retained chimney on the second floor.
According to our calculation package it was required steel beam 254 UC 89. Beam length was approximately 8 meters and bearing on the external walls of the house. Because of the beam length and because of the beam weight (89kg per meter length) we have split the beam in two sections at 1/3 rd point along the beam length with splice connection.
The structural drawings and calculations were submitted and approved by Building Control and the building works were finished in approximately two month time.
