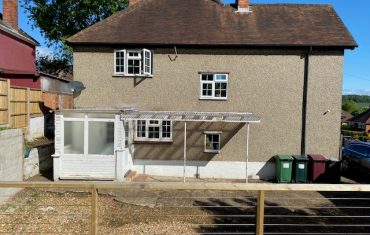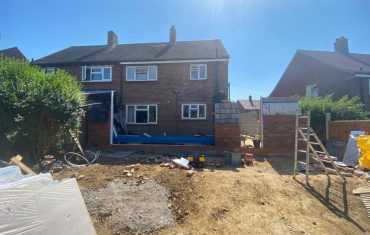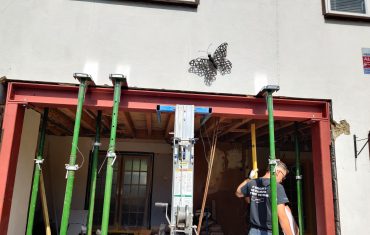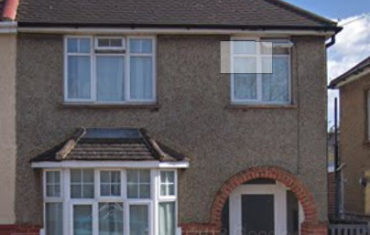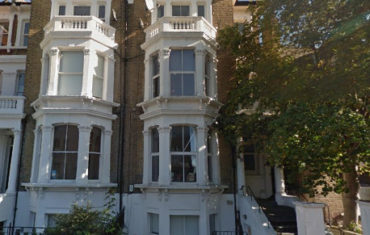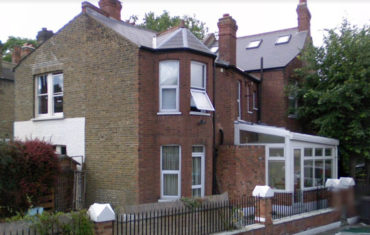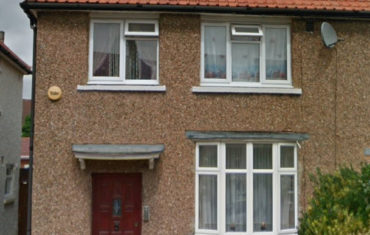This project is for a single storey rear extension for a double storey detached house in Reading. This is a typical 5 meters one storey rear extension. The ground floor is formed in 150mm thick reinforced concrete ground bearing slab reinforced with one layer of A252 mesh in top throughout. The foundations are 600mm wide […]
Continue Reading22 Sheeplands Avenue
This is a project for a single storey side-return extension and internal alterations and modifications for a two storey semi – detached house in Guildford. The ground floor is formed in 150mm thick reinforced concrete ground bearing slab reinforced with one layer of A252 mesh in top throughout. The foundations are 600mm wide concentric & […]
Continue ReadingPark Lane Street
The existing Property is a two-storey detached house located in St. Albans We have been asked by our client Akin to provide structural drawings and calculations for Building Regulations for internal wall removal (100mm in thickness load bearing brick wall), proposed porch conversion and proposed opening (3800mm) to the rear external wall. For the internal […]
Continue ReadingWimbledon Chair House
Wimbledon Chair House We have been asked from the company ‘’ Fuel4 ’’ – Staines to provide structural drawings and calculations for ‘’ Wimbledon Chair House ’’. Wimbledon Chair House is an outdoor steel structure for a 4 week Wimbledon event. We had only one week time to finish the structural drawings and structural calculations […]
Continue ReadingPrinces Park Lane
Princes Park Lane This is a project for a loft conversion for two storey semi – detached house in Hayes, London. This is a typical loft conversion with second floor formed in steel beams and floor joists in between. The roof is formed in steel ridge beam and flat roof joists. The steel ridge beam […]
Continue ReadingPrinces Park Lane
Princess Park Lane This is a project for a one-storey rear extension for two-storey semi – detached house in Hayes, London. This is a typical 6 meters one storey rear extension. The ground floor is formed in 150 mm thick reinforced concrete ground bearing slab reinforced with one layer of A252 mesh in top throughout. […]
Continue ReadingSteel Staircase
Steel Staircase This is a project for an outdoor steel staircase for a four storey semi – detached house in London. We have been asked by our client Tom Raffe to provide structural drawings and structural calculations for the outdoor steel staircase. He wanted to add additional 5 mm thick marble tiles on the existing […]
Continue ReadingCalais Street
Calais Street , Camberwell This is a project for a one storey side extension for three storey semi – detached house in London. This is a typical 2 meters one storey side extension. The ground floor is formed in 15 0mm thick reinforced concrete ground bearing slab reinforced with one layer of A252 mesh in […]
Continue ReadingHanover Circle
Hanover Circle This is a project for a loft conversion and a porch for two storey semi – detached house in Hayes, London. We have been asked by our client Bogdan Velichkov to do site visits during the construction of the loft conversion and the porch so he is sure that the building works are […]
Continue ReadingBoxmoor House
Boxmoor House The existing building is a five-storey leasehold property. We have been asked by our client Oliver to provide structural drawings and structural report for the building regulations and for his landlord for wall removal (non – load bearing stud wall) between the living room and the kitchen in his flat. We did the […]
Continue Reading
