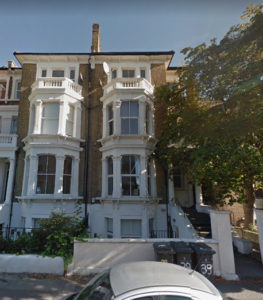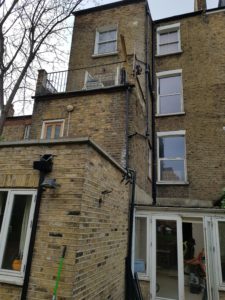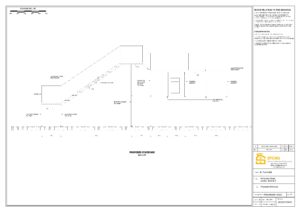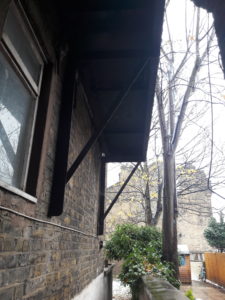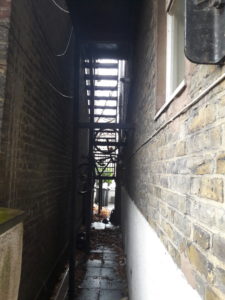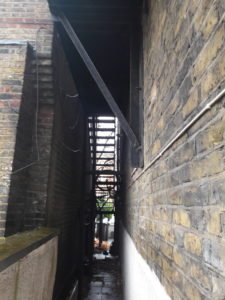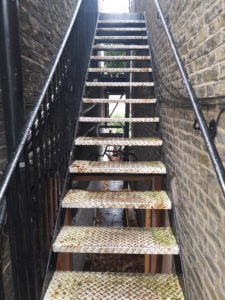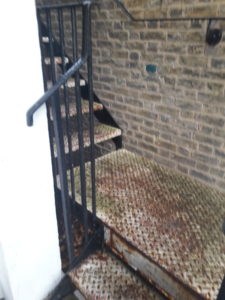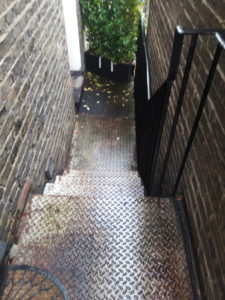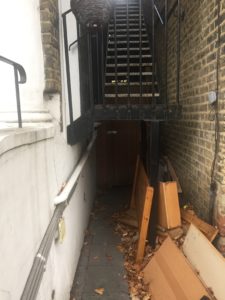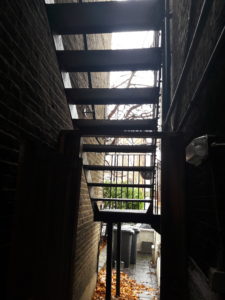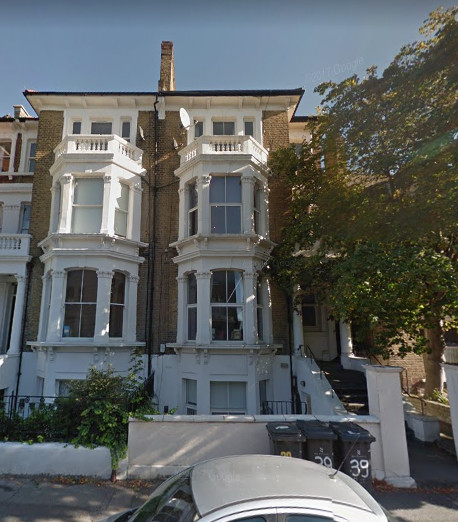Steel Staircase
This is a project for an outdoor steel staircase for a four storey semi – detached house in London.
We have been asked by our client Tom Raffe to provide structural drawings and structural calculations for the outdoor steel staircase.
He wanted to add additional 5 mm thick marble tiles on the existing steel staircase which means additional load on the existing staircase and supports.
We did the calculation package and there was a need of additional steel post and steel supports to the existing staircase (shown on drawing 01).
The structural drawings and calculations were submitted and approved by Building Control.
The building works were finished in less than one month.
