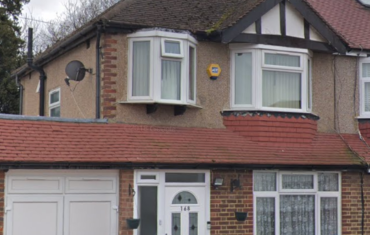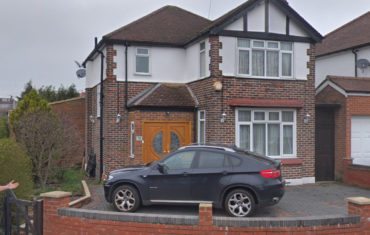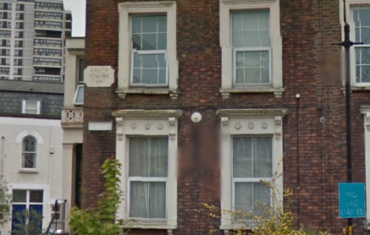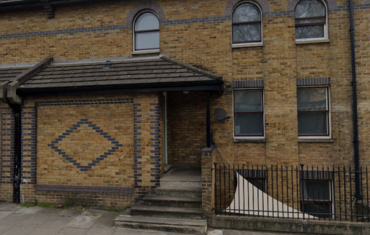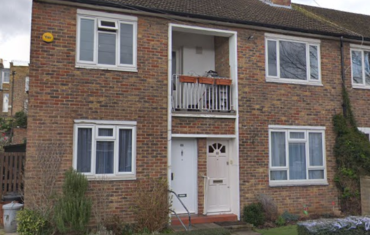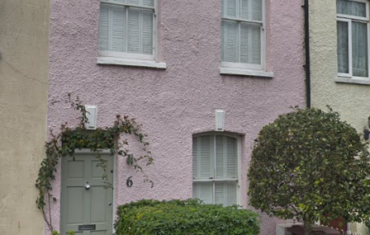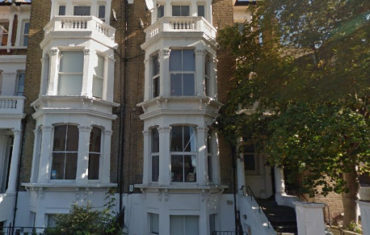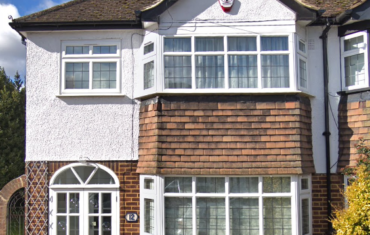Wills Crescent , Hounslow This is a project for a loft conversion for two storey semi – detached house in Hounslow, London. This is a typical loft conversion with second floor formed in steel beams and floor joists in between. The roof is formed in steel ridge beam and flat roof joists. There is one […]
Continue ReadingBriarwood Drive
Briarwood Drive This is a project for a one storey side extension for three storey semi – detached house in London. This is a typical 3.5 meters one storey side extension. The ground floor is formed in 150mm thick reinforced concrete ground bearing slab reinforced with one layer of A252 mesh in top throughout. The […]
Continue ReadingGrosvenor Park
Grosvenor Park This is a project for a chimney removal and internal alterations and modifications for a four storey semi – detached house in London. We have been asked by our client Tom Raffe to provide structural drawings and calculations for Building Regulations for chimney and wall removal on first floor level. Because of the […]
Continue ReadingNew North Road
New North Road , Islington This is a project for a one storey rear extension for two storey terraced house in London. This is a typical 4 meters one storey rear extension. The ground floor is formed in 150 mm thick reinforced concrete ground bearing slab reinforced with one layer of A252 mesh in top […]
Continue ReadingDevereux Road
Devereux Road This is a project for a double loft conversion for two adjacent houses in London. The second floor is formed in steel beams and floor joists in between. The roof is formed in three steel ridge beams and flat roof joists. The steel ridge beams are bearing on a steel frames (100 […]
Continue ReadingNorfolk Road
Norfolk Road This is a project for a one storey side extension for two storey terraced house in Walthamstow, London. This is a typical 2 meters one storey side extension. The ground floor is formed in 150mm thick reinforced concrete ground bearing slab reinforced with one layer of A252 mesh in top throughout. The foundations […]
Continue ReadingGauden Road
Gauden Road , Clapham This is a project for an internal alterations and modifications for a four storey semi – detached house in London. We have been asked by our client Tom Raffe to provide structural drawings and calculations for Building Regulations for wall removal (350mm in thickness load bearing brick wall) and opening for […]
Continue ReadingEdward way
Edward way , Burgess Hill This is a project for a loft conversion for two storey semi – detached house in Ashford, London. This is a typical loft conversion with second floor formed in steel beams and floor joists in between. The roof is formed in steel ridge beam and flat roof joists. The steel […]
Continue Reading
