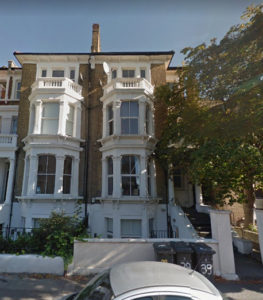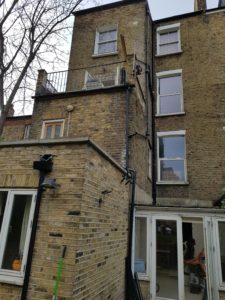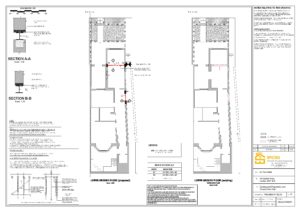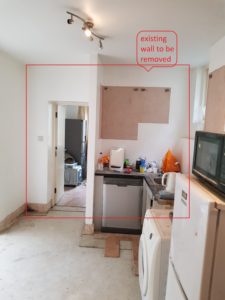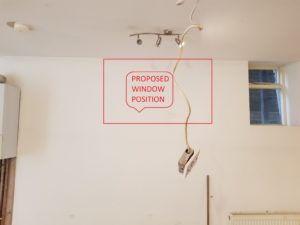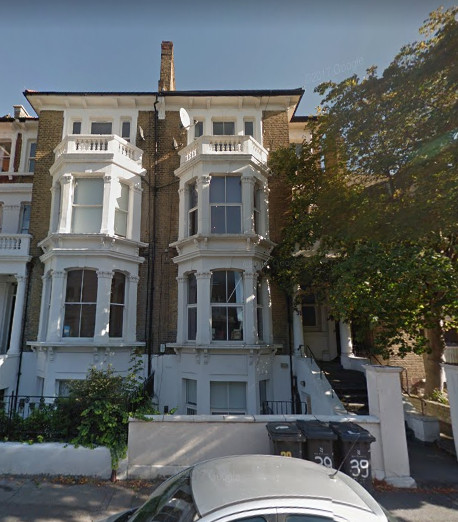Gauden Road , Clapham
This is a project for an internal alterations and modifications for a four storey semi – detached house in London.
We have been asked by our client Tom Raffe to provide structural drawings and calculations for Building Regulations for wall removal (350mm in thickness load bearing brick wall) and opening for another window into the lower ground floor level.
According to our calculations package it was required steel beam 203 UC 46. Because of the wall thickness (350mm) and because of the load that this beam should support above (4 storey masonry wall), it was required and top steel plate welded to the Beam B1 & B2 with 6mm F.W.
The structural drawings and calculations were submitted and approved by Building Control and the building works were finished in approximately one month time.
